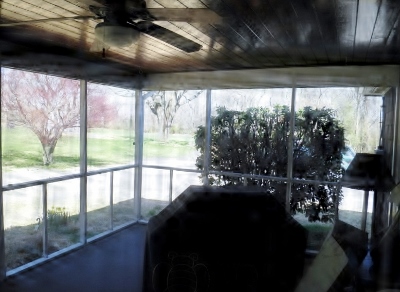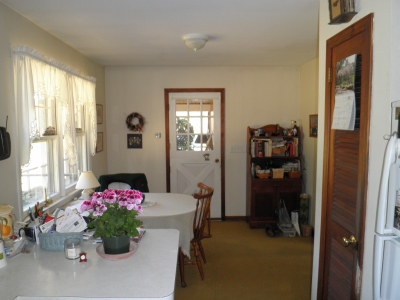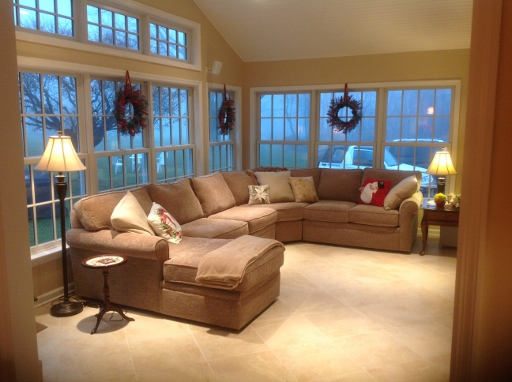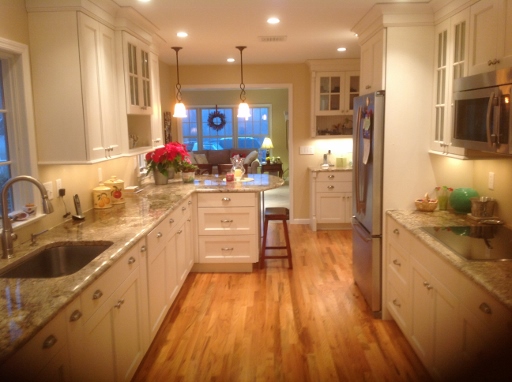Jun 02 2015
New Family Room Makes Use of Unused Space
Have an underutilized screened porch? Why not put it to better use, like our clients in Hunterdon County, N.J. did?
While the porch was of adequate size, the low ceiling made it feel smaller and dark. The roof drained poorly and resulted in rotted siding and soffits. The adjacent kitchen was dated and a bit small for family gatherings, which, for these empty-nesters, include their children’s growing families. (Please see “Before” photos at right.)
The solution? A new Family Room, which sits on the footprint of the former screened porch, is open to the new Kitchen. The redesigned roof allows for proper drainage and a cathedral ceiling, which provides a feeling of spaciousness and plenty of natural daylight and ventilation. The new Kitchen utilizes every inch of the available space, resulting in areas for food prep, cooking, casual dining, paperwork and plenty of storage. The light colored cabinetry adds to the sense of spaciousness. (Please see “After” photos at right.)
#NJarchitect #kitchens #hunterdoncountyrenovation #screenedporch #familyroom




