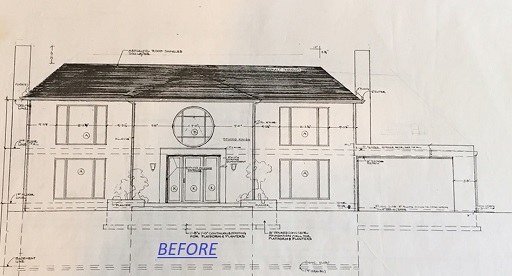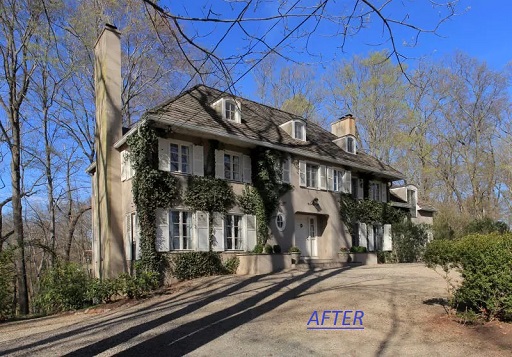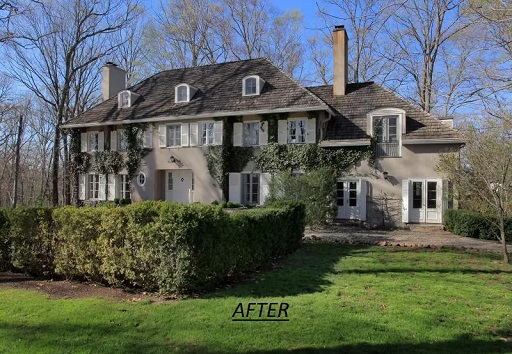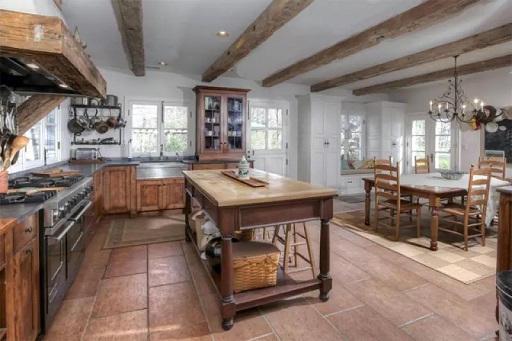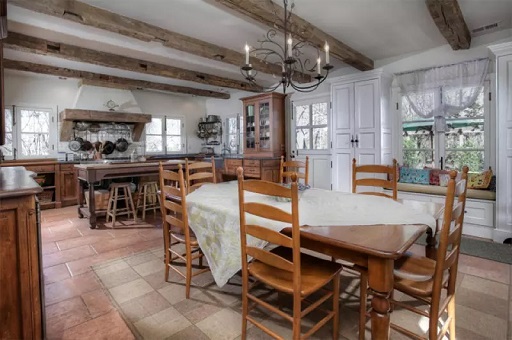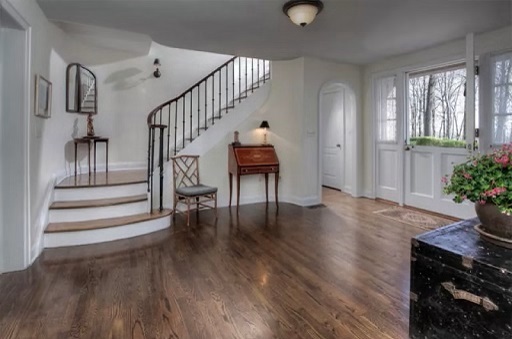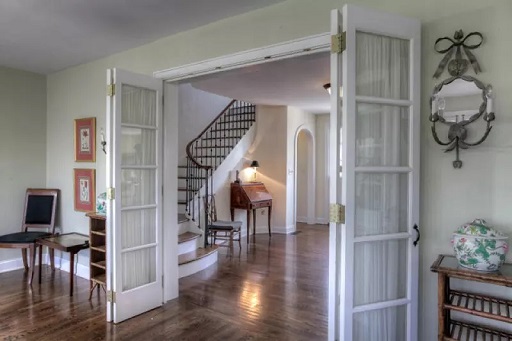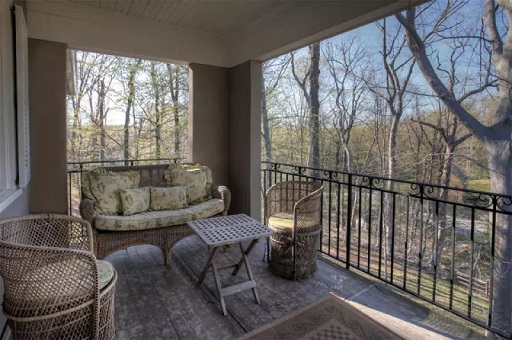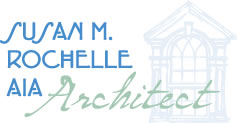Jul 06 2020
French Provincial Home in Somerset County NJ
This home was originally built as a contemporary home in the beautiful rolling hills of Somerset County, where bridle paths cross country roads and is ideally located for our horse loving clients. In stark contrast to the beautiful setting, the home was in need of substantial work. Our clients asked us to design renovations that would increase the living space, improve the interior flow, and have the understated elegance of a rural manor house in the French countryside.
The roof was removed and rebuilt, with steeper pitches and dormers to provide enough space for two bedrooms on the third floor. The flat roof above the garage was raised to allow for a new master bedroom suite above. The garage itself became the new Kitchen. The original Kitchen is used as a Butler’s Pantry between the New Kitchen and the New Dining Room. A central stair was relocated to allow for a graceful new curving staircase and a welcoming Entrance Hall. The windows were replaced and relocated. Balconies were added too, along with an upper level covered porch, from which the Owners enjoy their backyard verdant sanctuary.
This project was completed over twenty years ago! My client called me the other day and told me how very happy they have been in their home ever since. What a ray of sunshine!
