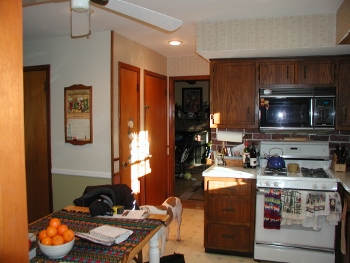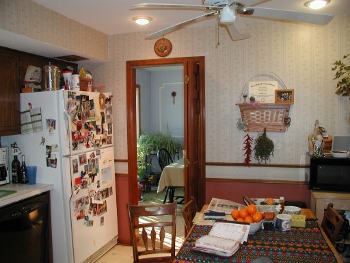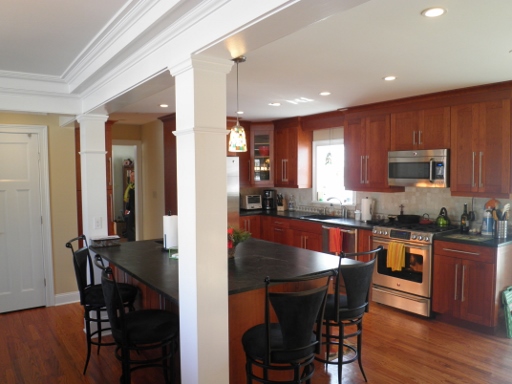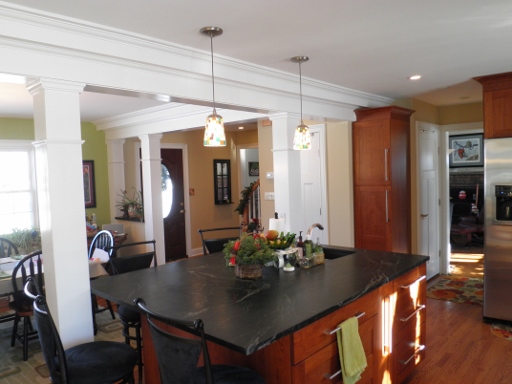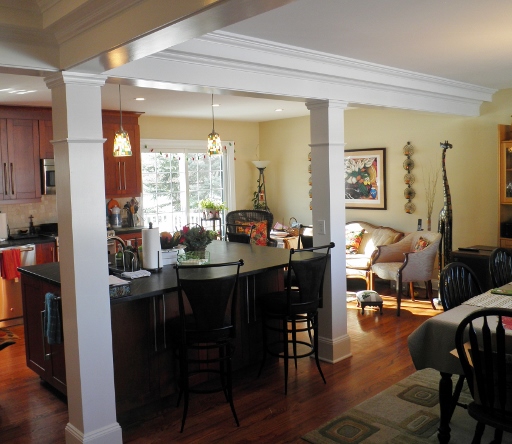Mar 05 2014
Somerset County Kitchen Design Optimizes Space and Adds Value without “Adding-on”
Kitchens are, by far, the most important room in the house, if the questions I receive are any indication. And, it makes sense that they are, given the lifestyles many of us have today. As the heart of the home, the kitchen provides a place for storing food and preparing meals and, today, it also serves as a place for the family to gather while catching up after a day at work, school, or play.
Many clients seek to improve the kitchen, without adding square footage to the home. Some homes, like the one shown in the two “BEFORE” photos, will benefit from removing walls between rooms to create a more open floor plan.
This “L-shaped” kitchen was cramped and had very little counter space. The living room adjacent (to the left in this photo) was rarely used, as the family room (beyond in the photo) provided ample space for conversation or TV watching.
The formal dining room adjacent to this kitchen was also rarely used, as the kitchen table provided a more convenient place to eat on a day-to-day basis.
Removing the walls between the Kitchen and Living/Dining Rooms allowed for a large, center island, which provides ample room for food preparation, informal dining, and, as an added benefit, additional storage space in cabinetry below. Wood trim work adds beauty, value and provides a wonderful contrast for the warm wood cabinets.
#NJarchitect #kitchen #openfloorplan #mercercountyrenovation #resale #mercercountyarchitect #alterationsandadditionsnj
